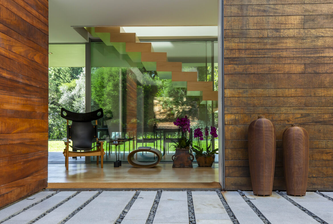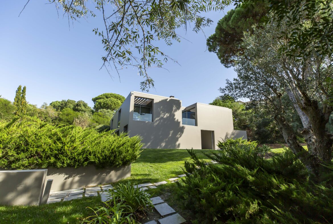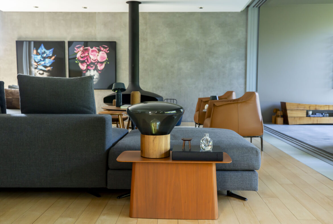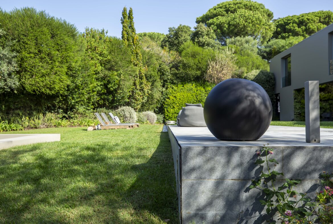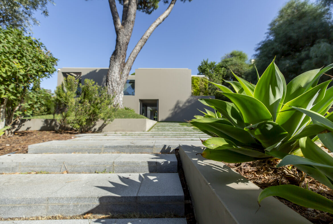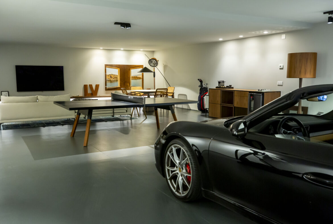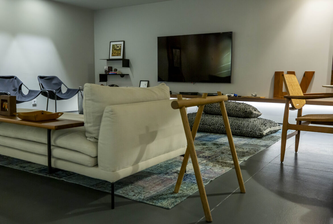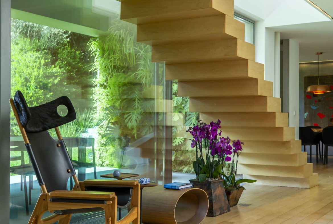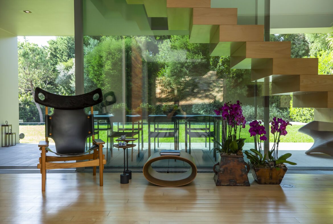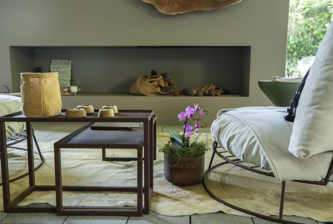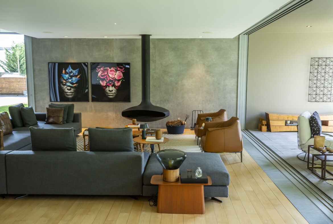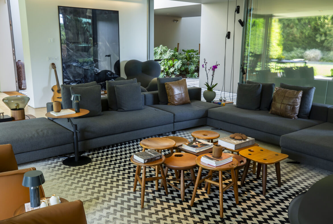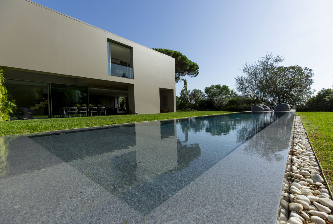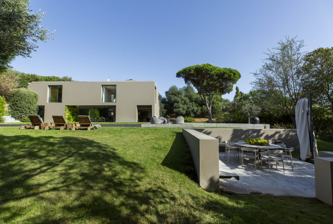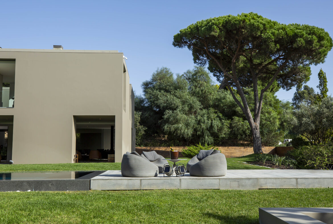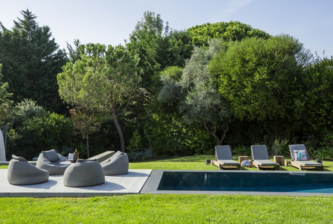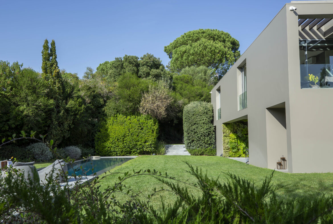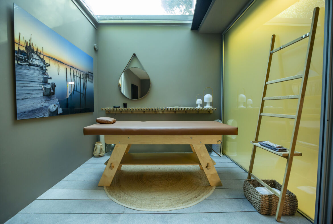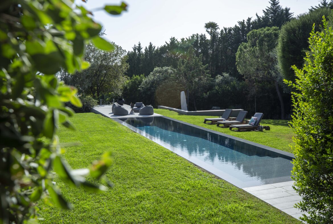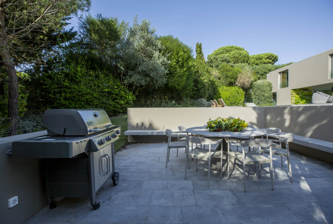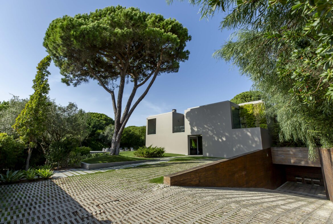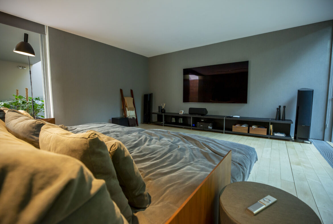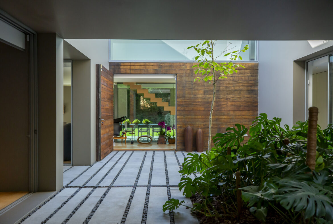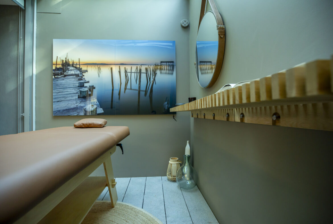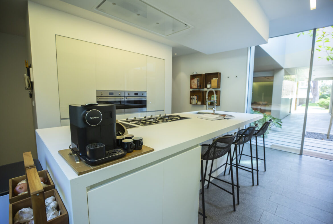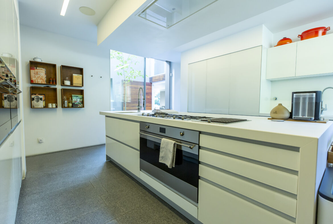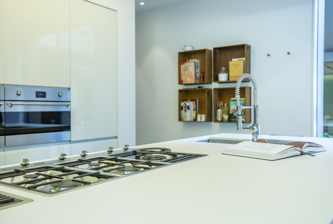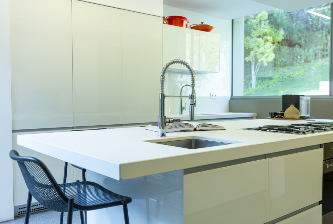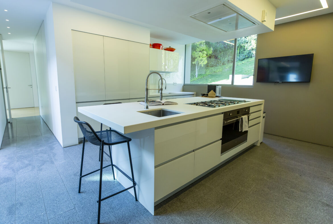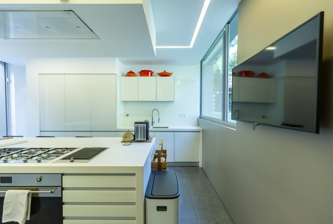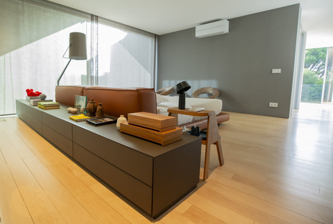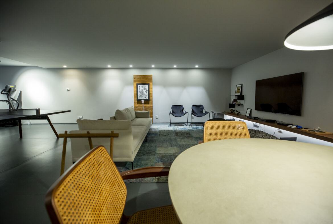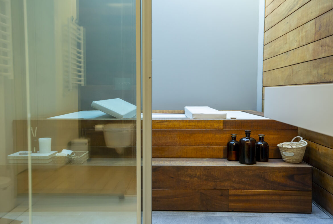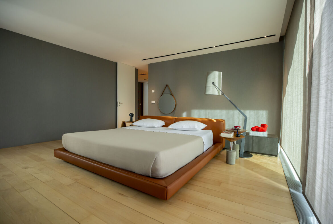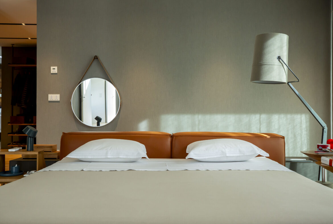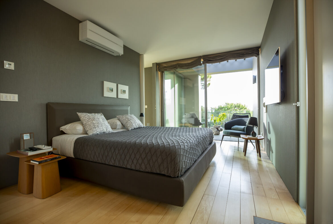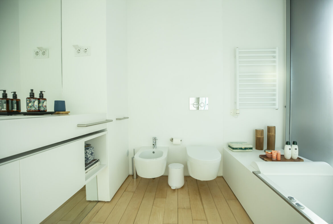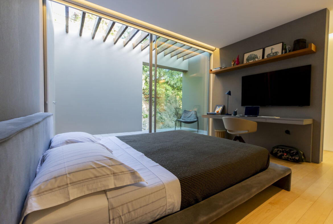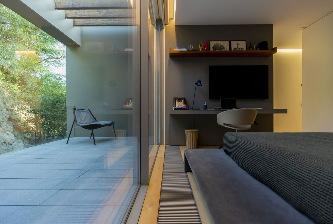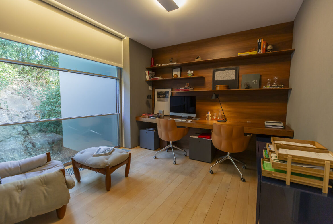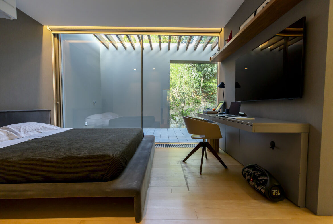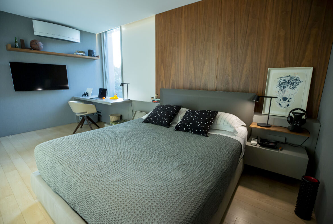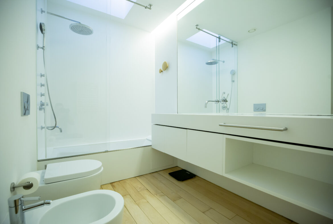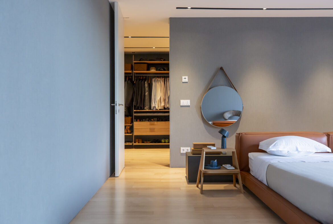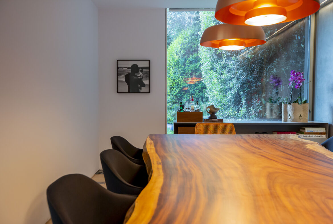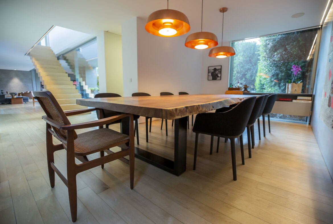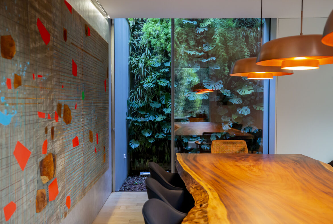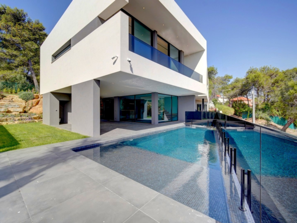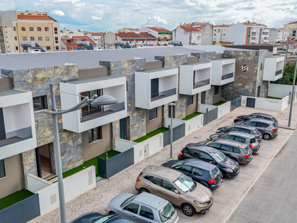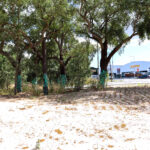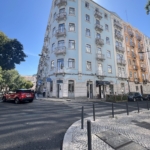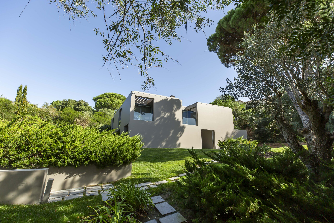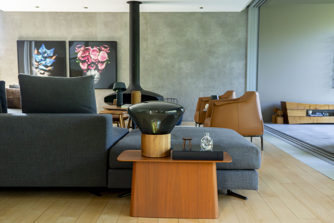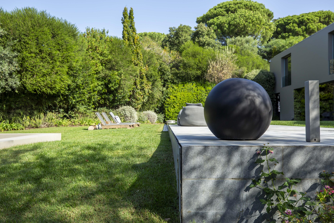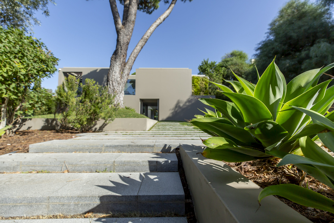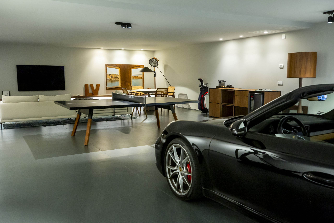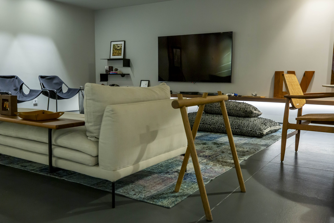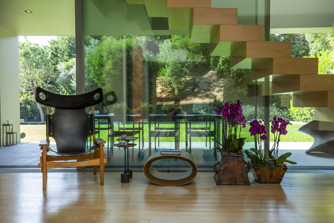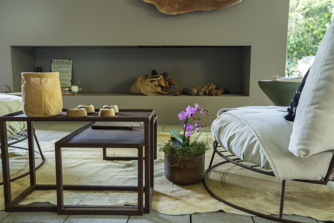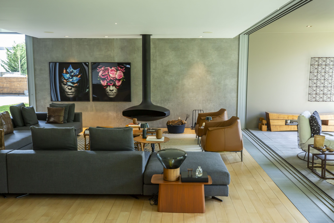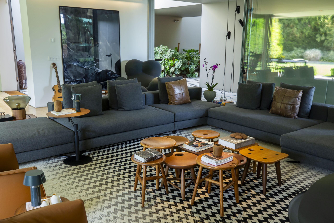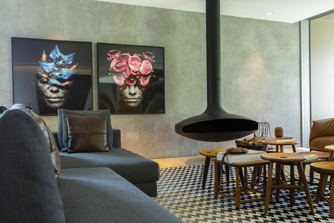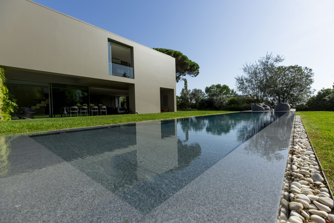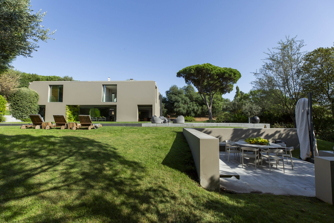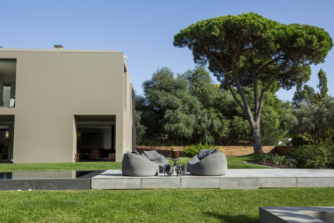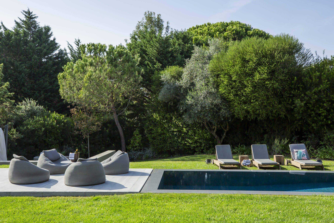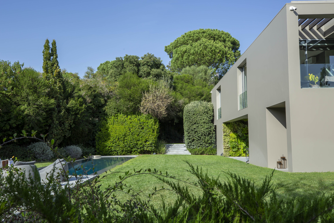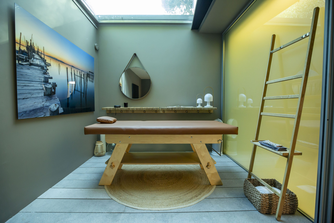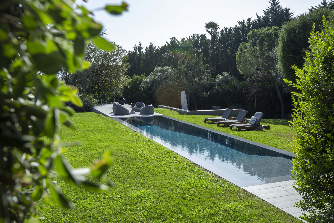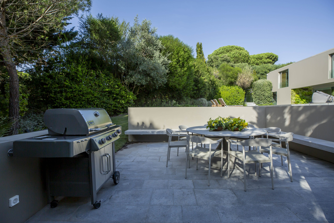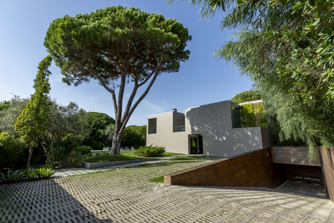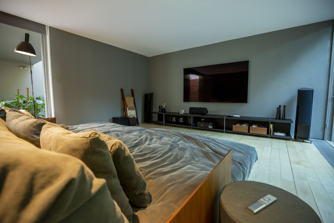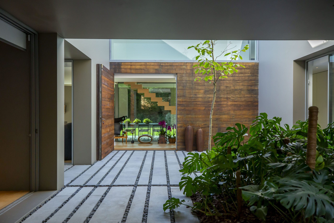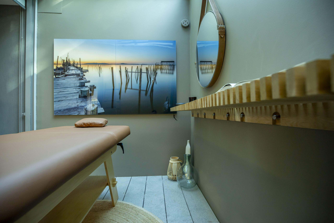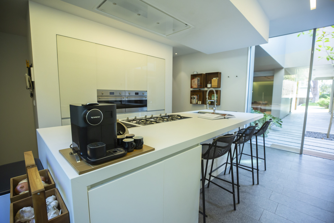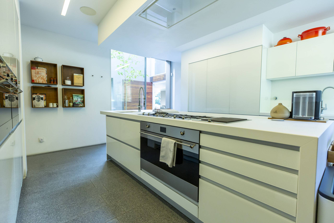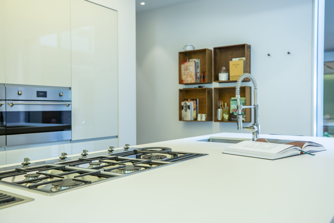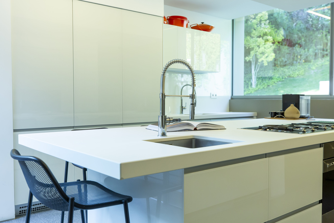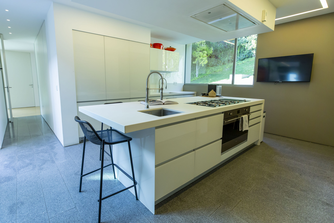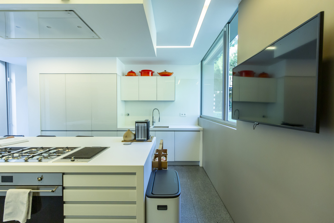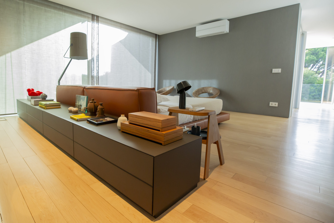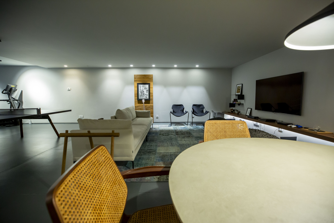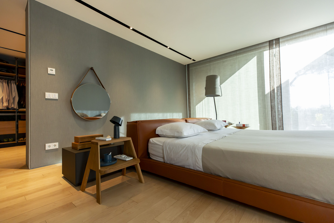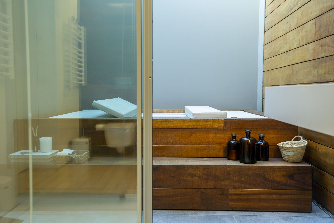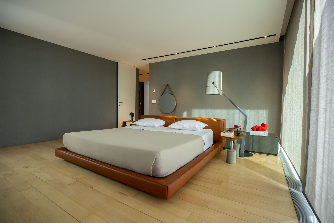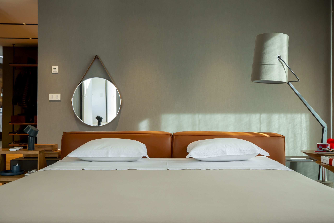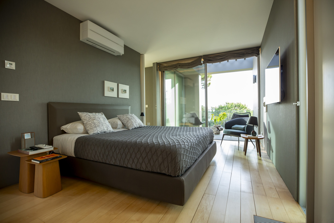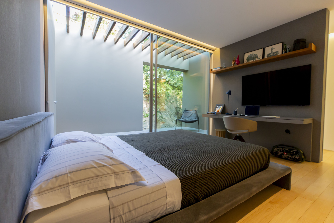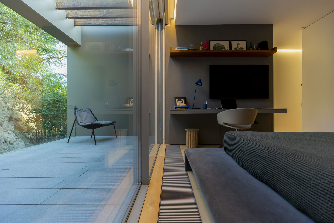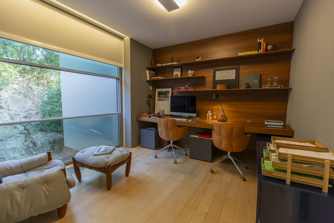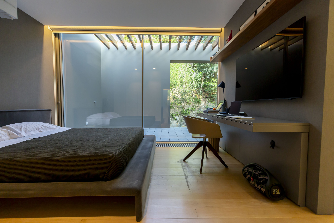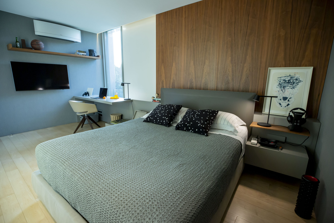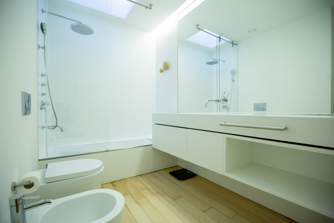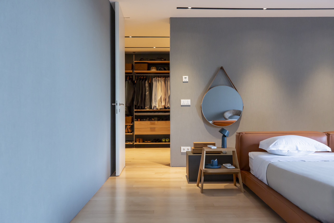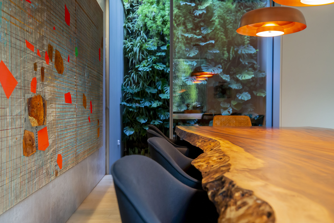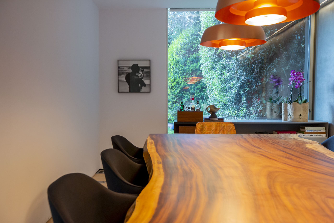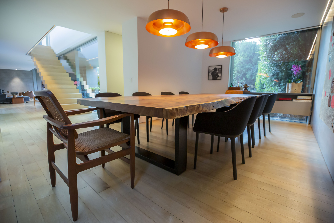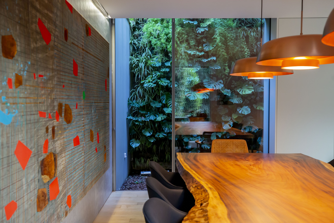Visão Geral
- Moradias
- 5
- 8
- 5
- 324
Descrição
Esta sofisticada moradia insere-se num lote de 2330 m2 e tem a assinatura do premiado Arquiteto Frederico Valsassina. Localizada num excelente condomínio de luxo, reflete elegância, segurança e privacidade, a prestigiada Quinta Patino situado em Alcabideche, possui ainda, instalações desportivas de primeira classe como campo de futebol, campos de ténis, ginásio, e piscina, além de trilhos para prática de caminhada e corrida, jardins paisagísticos e um ambiente verdejante que inspira tranquilidade. desfrutando da proximidade às belas praias da Costa do Estoril, campos de golfe de classe mundial, excelentes escolas, colégios privados e acesso conveniente a Lisboa
A moradia, destaca-se pelo design contemporâneo e acabamentos de alta qualidade, criando um ambiente acolhedor e sofisticado.
Muito luminosa e integrada na natureza, a moradia possui sistema de automação Savage, sistema de aquecimento e ar condicionado, câmaras de segurança e alarme.
Está dividida em três andares em que dois pisos estão acima de solo e um em cave, com a seguinte composição:
O piso 0 reúne as zonas sociais da casa. A entrada faz-se a partir do pátio exterior de chegada, abrindo-se para um hall de acolhimento totalmente exposto para outro pátio exterior, sobranceiro à piscina.
O hall distribui para a sala de estar, lavabo e sala de jantar, permitindo o acesso ao piso superior através de um lance de escadas. As áreas de serviço desenvolvem-se atrás de outro pátio exterior com o qual a sala de jantar comunica diretamente (cozinha e acesso à cave). Ainda neste piso, num volume autónomo resultante do atravessamento pedonal, localiza-se a sala de cinema e jogos, aberta sobre mais um pátio.
O piso 1 organiza a área privada da moradia: 3 suites e uma suite principal, que usufrui de um escritório, 2 closets e 2 casas de banho independentes que comunicam com um espaço exterior destinado a jacuzzi. À exceção de um quarto, todos os outros têm um terraço privativo. A cave está preparada para receber 5 viaturas e articula o espaço de garagem com os espaços técnicos de apoio e arrecadações. O acesso automóvel para a área do estacionamento é efetuado através de uma rampa paralela ao percurso pedonal de entrada, acedida pelo arruamento de acesso ao Lote, a Sul. De modo a continuar o declive existente prevê-se a cobertura do patim de chegada da rampa.
EN:
This is a sophisticated villa located on a 2330 square meter plot and designed by award-winning architect Frederico Valsassina. The villa is located in a luxurious gated community called Quinta Patino in Alcabideche, which offers excellent sports facilities such as a football field, tennis courts, gym, and swimming pool. The community also has landscaped gardens, walking and jogging trails, and a green environment that promotes relaxation. The villa is conveniently located near the beautiful beaches of Costa do Estoril, world-class golf courses, excellent schools, private colleges, and easy access to Lisbon.
The villa itself stands out for its contemporary design and high-quality finishes, creating a cozy and sophisticated atmosphere. It is very light-filled and integrated with nature, with Savage automation system, heating and air conditioning system, security cameras, and alarm.
The villa is divided into three floors, two of which are above ground and one is a basement. The ground floor is the social area, with the entrance from an exterior entrance patio leading to a welcoming hall with a view of another exterior patio overlooking the pool. The hall leads to the living room, lavatory, and dining room, with access to the upper floor via a staircase. The service areas are developed behind another exterior patio, directly connected to the dining room (kitchen and access to the basement). Also on this floor, in an autonomous volume resulting from the pedestrian crossing, there is a cinema and games room open to another patio.
The first floor contains the private area of the villa, with three suites and a master suite that includes an office, two closets, and two independent bathrooms that communicate with an outdoor space for a jacuzzi. Except for one bedroom, all other bedrooms have a private terrace.
The basement can accommodate five cars and includes technical support and storage space. The garage entrance is accessed via a ramp parallel to the pedestrian entrance path, accessed from the lot access route to the south.
The arrival patio ramp is planned to be covered to continue the existing slope.
On the ground floor: there is an entrance hall, a living room with a balcony and fireplace, a dining room with a winter garden, a TV room with an independent entrance and a support bathroom, a social lavatory, a spa, a fully equipped kitchen with Smeg and Liebherr appliances and a pantry, tableware room, and laundry.
On the first floor : there is a suite with a walk-in closet and a bathroom with a bathtub, a master suite with a balcony, a large walk-in closet, and two bathrooms with a hot tub, a suite and bathroom with a bathtub, a suite with a balcony and bathroom with a bathtub, an office, and a storage hall.
On the basement level: there is a storage room, a staff suite and service bathroom, covered garage for two cars, a lounge area for TV and games, a cellar area, a technical equipment area, and a machine room area.
Outside, the villa has a lush and mature garden, a solar heated swimming pool, a deck area with a barbecue, a dry sauna with changing room and support bathroom, a technical area, and a multi-sports court.
Endereço
- Concelho Alcabideche
- Distrito Lisboa
Detalhes
Atualizado em Agosto 12, 2024 a 9:27 am- Imóvel ID: EXL01-00257
- Preço: 10,000,000€
- Área Útil: 324 m²
- Área Bruta: 478 m²
- Quartos: 5
- Casas de Banho: 8
- Garagens: 5
- Tipo de Imóvel : Moradias
Classe Energética
- Classe Energética: B-
- Índice Global de Desempenho Energético:
- A+
- A
- B
-
| Classe de Energia B-B-
- C
- D
- E
- F
- G
- H


